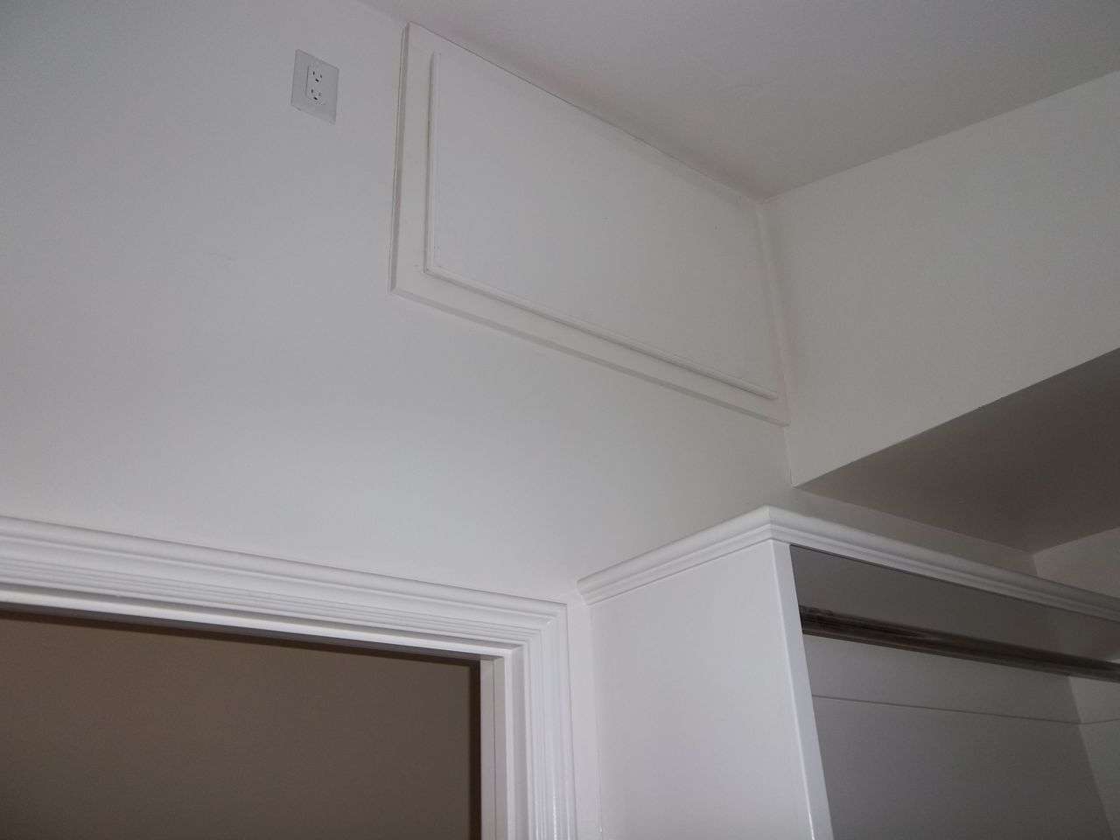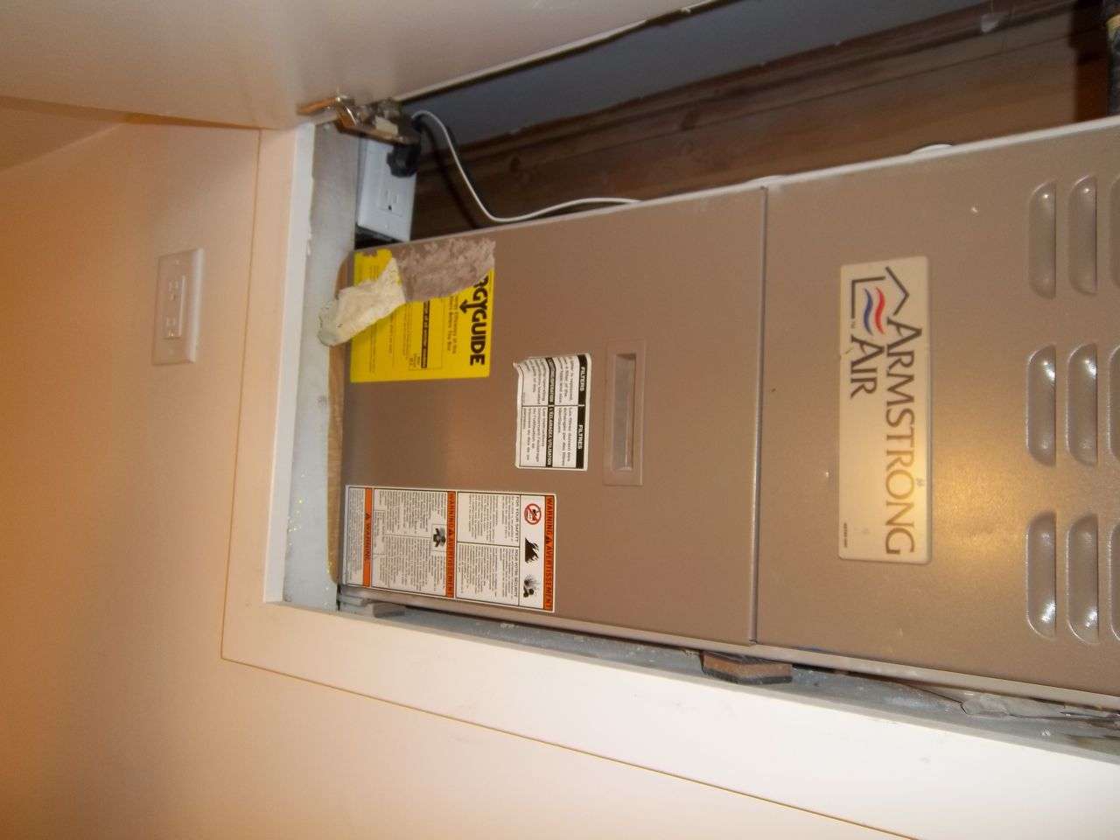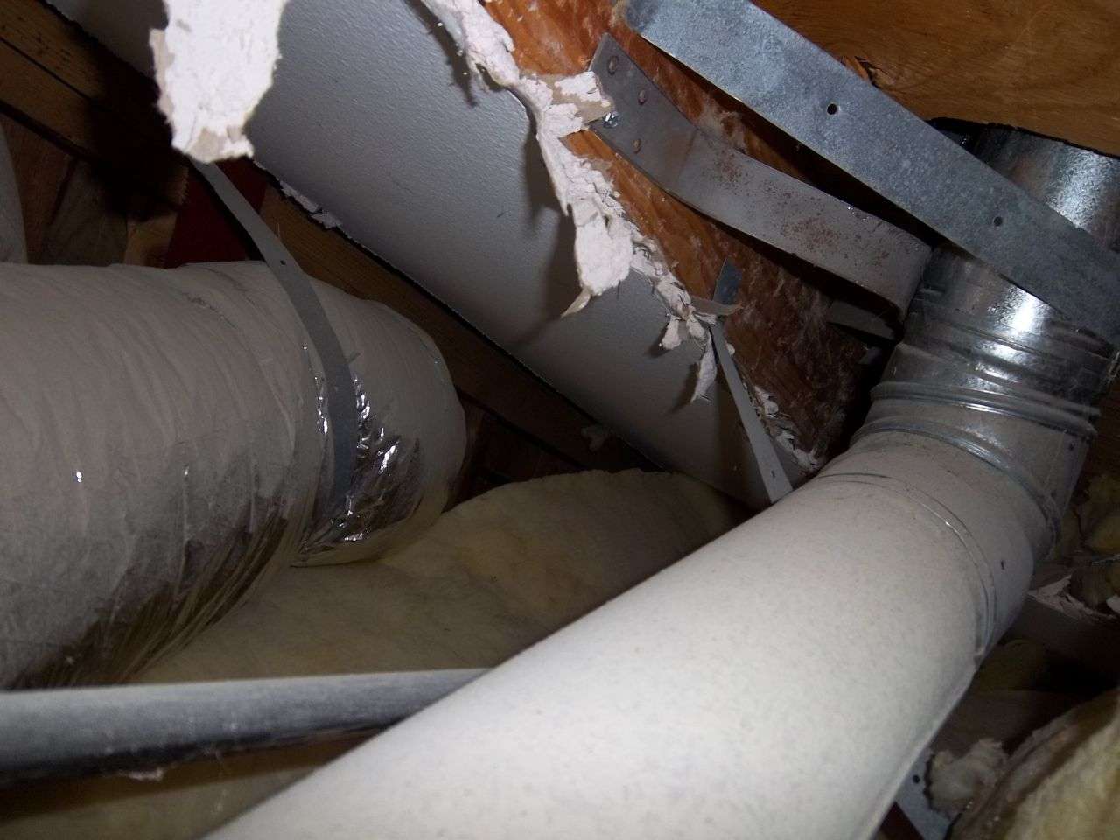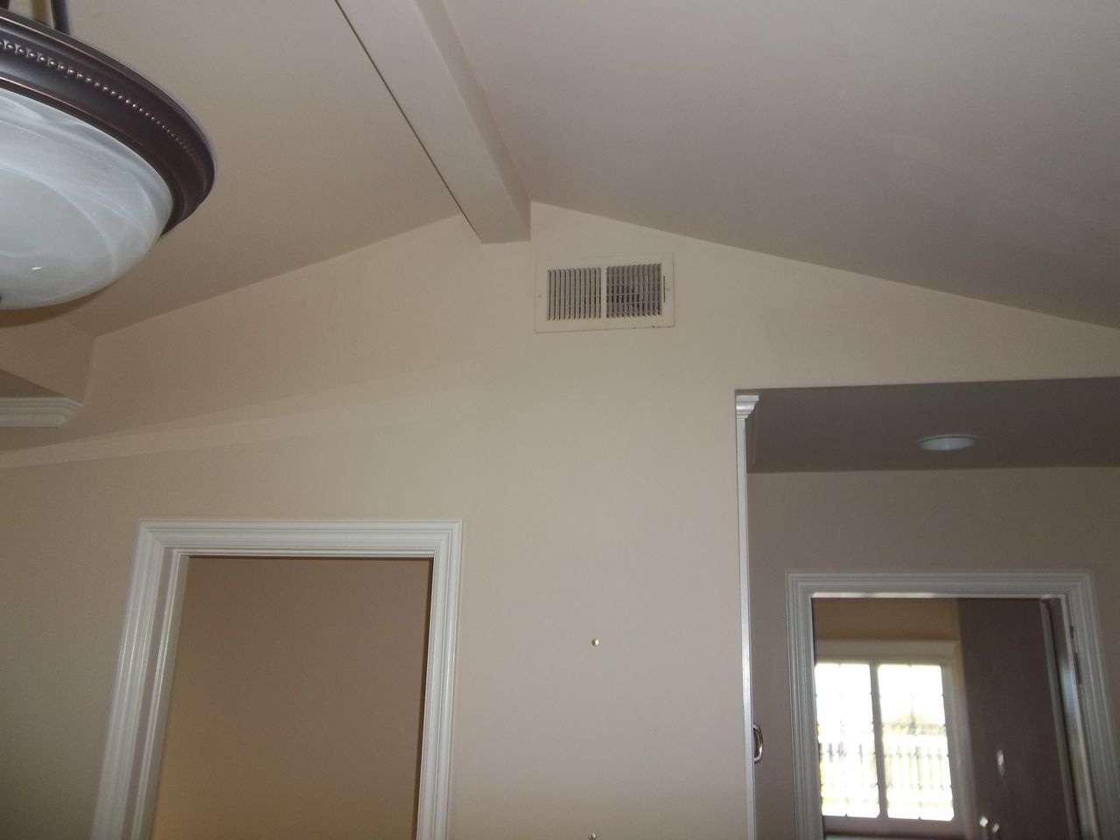Where does it get its combustion air????

Surprise, Surprise, Really

Unobstructed access?



It was all I could do to reach around with the camera to take a photo, so horizontal venting in a concealed location?

Just because it fits does not mean it's up to code. This is one tight attic. Heat only system has two supply air registers (14x8 master bed rm and 12x6 bath rm) and I am called out because the owner wants to add air conditioning. Really?

Where does it get its combustion air????
I wish I had a $1.00 for every response I deleted.....
"Decidedly Superior in a twisted pathetic way".....
Holy cow, they're gonna be replacing a lot of drywall.
I'm not tolerating Political Correctness anymore, from now on it's tell it like it is.
Veto Pro Pak - The best tool bag you'll ever own
Oh boy I can see it now. The GC says the architect has designed this mechanical area for your equipment!
What do you mean that won't work.
Make your expertise uniquely valuable.
Make your influence uniquely far-reaching.
Good question. Maybe a roof dormer. Everything is so compacted in there it is hard to tell. They don't have the listed clearance in front of the furnace being part of the access panel is blocked by very close wall framing. This access door is into a bed rm closet off of the master bed rm.
I am quoting a new furnace and maybe the added cooling coil in a closet on this second floor and only have ducting in this space. They are doing a small remodel. I am saying to them this is unsafe and needs to be addressed.
This is one of those jobs, where the GC said to the wana be hvac contractor " I need a heating system installed cheap" and boo there it is. That is a sorry sight for a heating system.
look at the plus side.....they at least supplied a wall outlet next to the unit.
LOL, This is one of those jobs where there is no plus side at all.
Looks like mini-split would have been better. Not a good situation at all.
Sawz ALL!! And a finish carpenter, a gc, some mech plans, mmmm some more venting mmmm, ya know what Jim bob let me refer ya...... And poofyour outa there.
It takes courage to grow up and turn out to be who you really are.
- E.E. Cummings