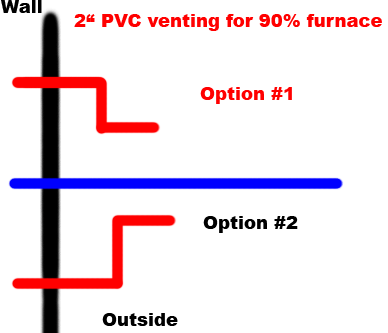It must go up 1/4 per linear foot & the shortest route possible.On option #1 I don't know,never tried it but I looked it up couldn't find out what would happen but it said you must install a drain trap tee must be located in horizontal section as close to the furnace flue outlet as possibe 3"permanent trap loop 18" down min.I don't do this I let it go back to the furnace & then pump it out.







 Reply
Reply

