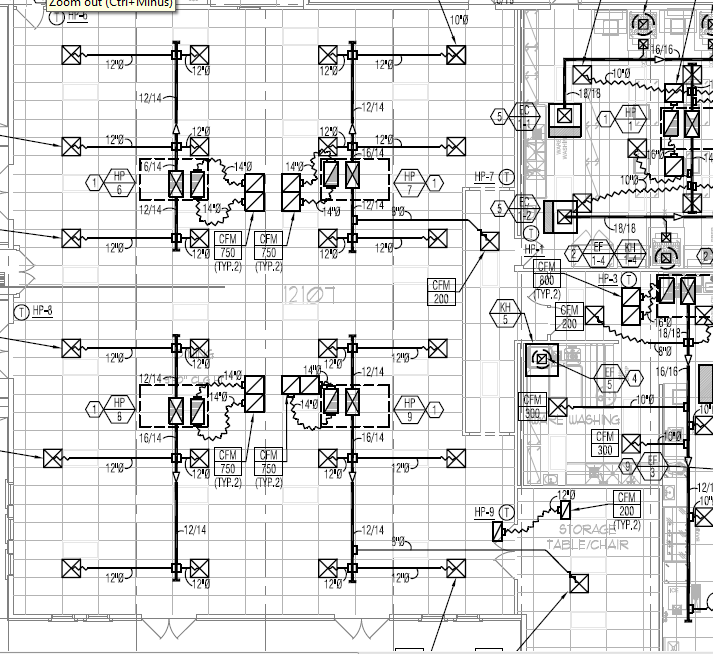well the Rule of thumb method is taboo around here But, 2 to 2.5 cfm per sqft. and would lean towards the 2.5
and yes you will need OA. 9' ceilings is not that high when you have most people standing and dancing.
If you don't move the air, people will get hot. If this guy is cheap he better hang on, and don't forget the smoke duct detectors. He will need a permit and drawings. I wouldn't waste to much time. But ACFIXR has a good drawing there.
RTUs my be his best bet, save cost on piping and electrical. use plenum return.







 Reply
Reply






 .
.