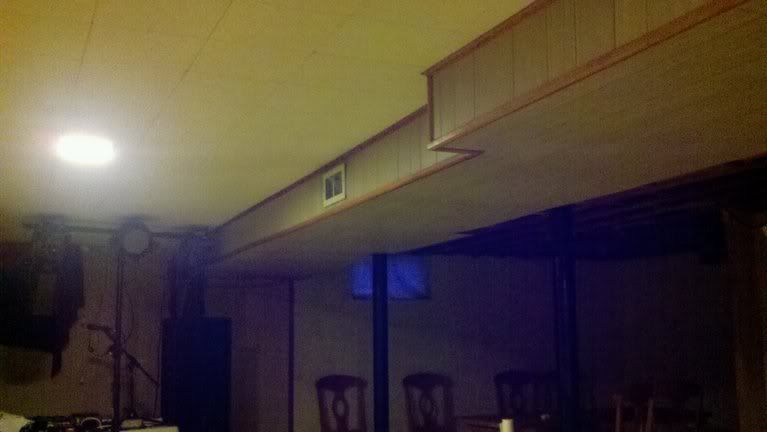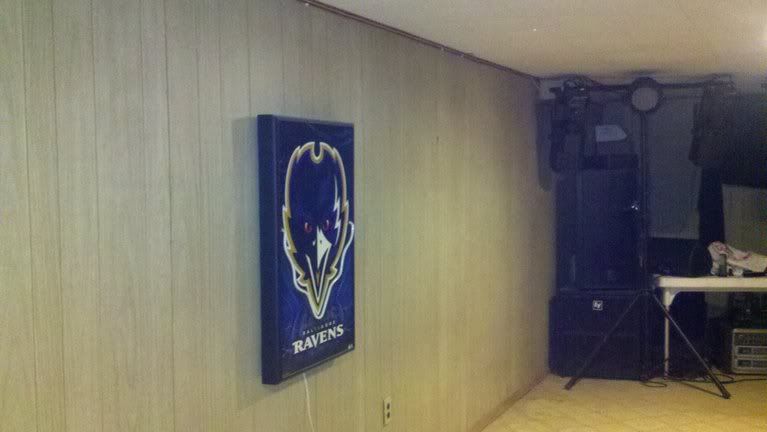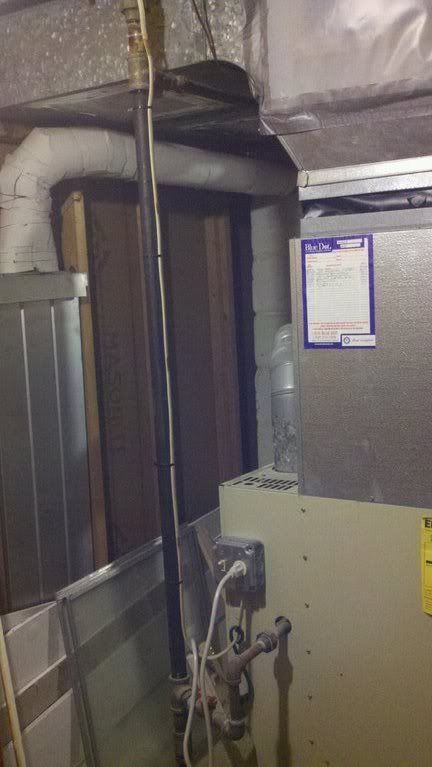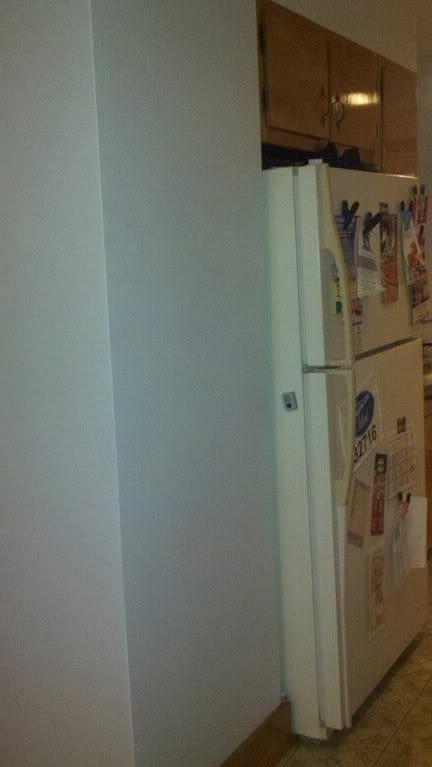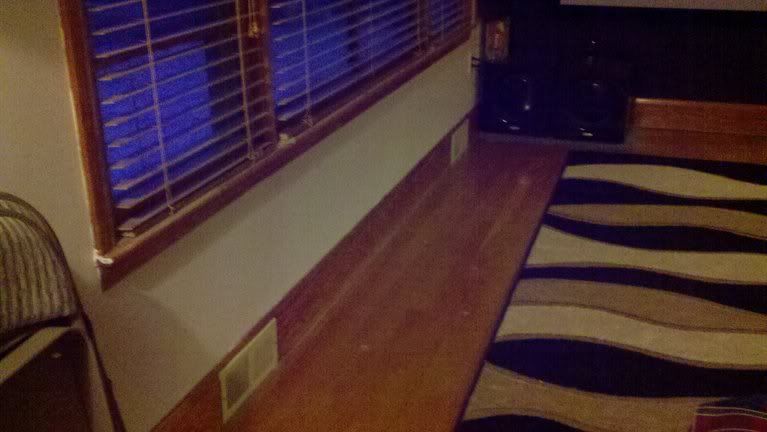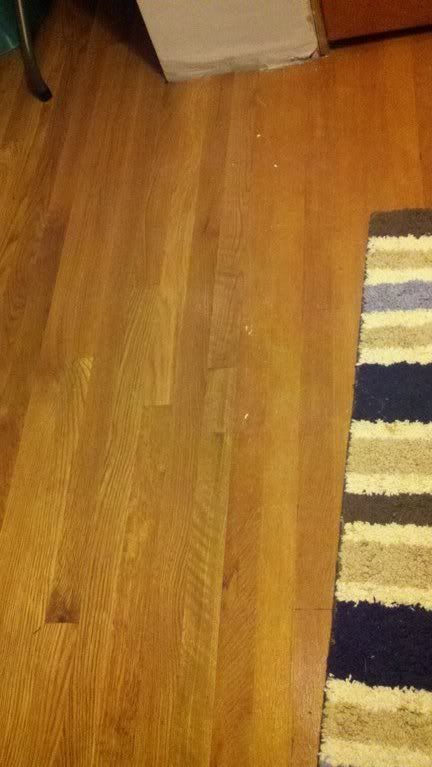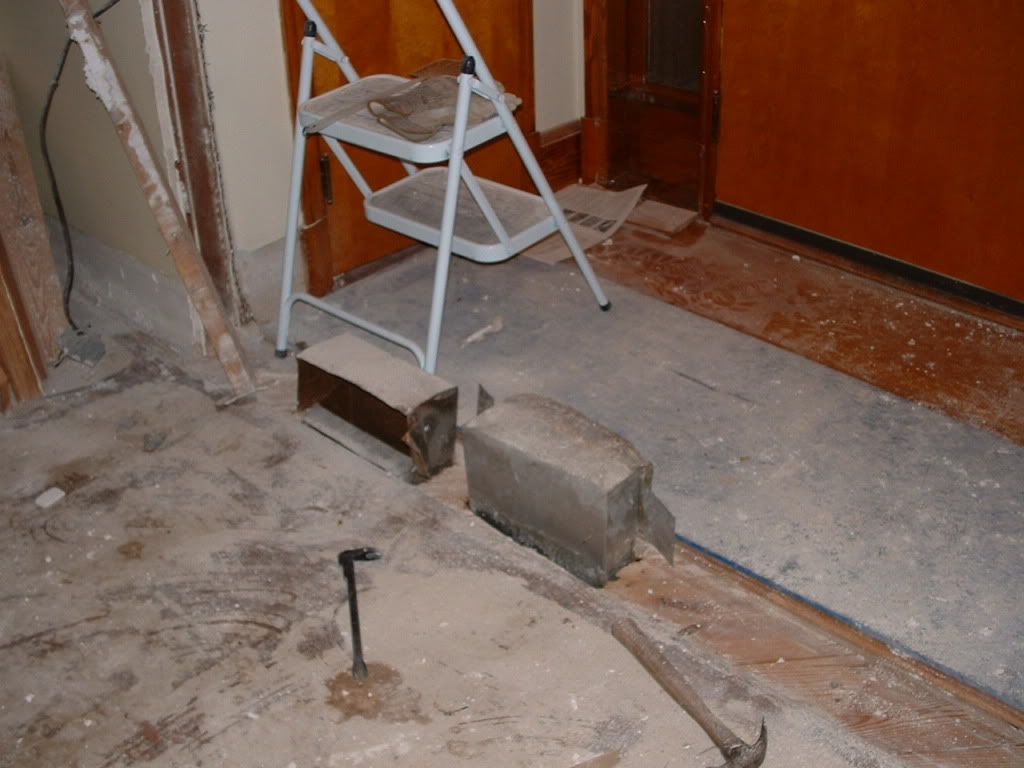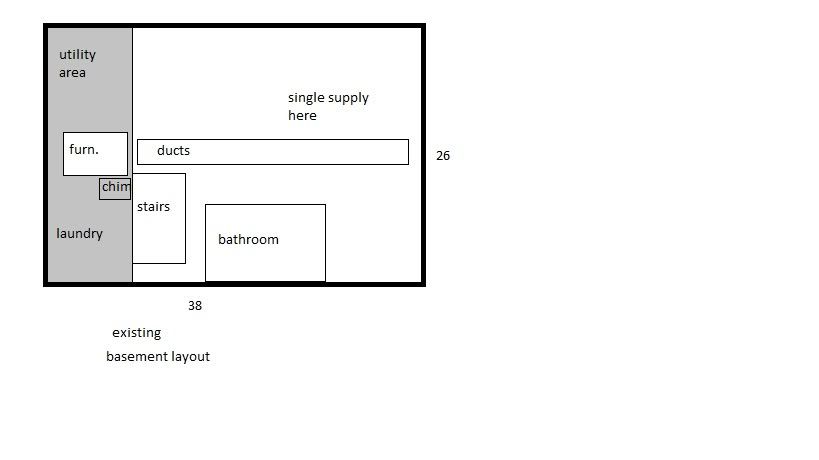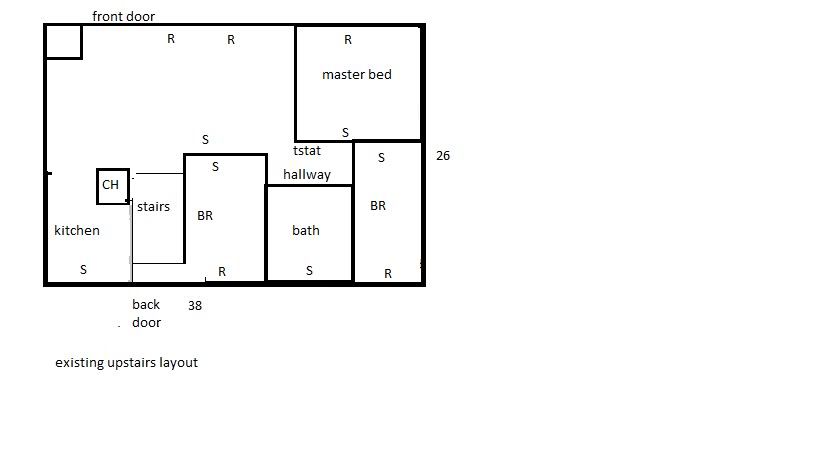To my eyes, it appears you have two issues. #1 is that the house is not well balanced and therefore uncomfortable. #2 is that you're trying to gain space in a couple of areas, the basement and the kitchen.
On the face of the plan, it's quite feasible. Relocating the furnace and having a new duct system installed, if designed and installed properly, will result in even temperatures throughout.
Moving the furnace to eliminate the chimney is relatively easy and should work out nicely. Don't hurt yourself removing the old chimney however.
Now come the questions.
Of prime concern to me are the dimensions of the home. The location of the furnace could be more critical if the home is exceptionally long. Furnaces have blowers with limitations and even the best variable speed models will run out of push if they're trying to move the air over very long distances. So the length of the house from end to end is a concern. I generally don't like to run ducts longer than 50-feet. So if your house is 75-feet in the longest dimension, I'd want to put the furnace somewhere in the middle and be blowing less than 50-feet in each direction.
The depth of the home is the other consideration. When installing a main trunk right at the front (or rear) wall of the home, the branch run to the front supplies is measured in inches, while the runs to the back of the house is measured in 10-foot increments. It can get very tricky to get a well balanced system with such an imbalanced trunk. I'm not saying it can't be done but it takes a lot of attention to detail in the design and sometimes can be a daunting task to get it right when there are space considerations. It is for this reason that most duct systems occupy the center of the home and normally run parallel with the main girt or carrying timber in the house.
In summary, as long as the house dimensions are not too big, most of it sounds okay. I'd put some reservations, however, on moving the trunk to one extreme wall.
If YOU want change, YOU have to first change.
If you are waiting for the 'other guy' to change first, just remember, you're the 'other guy's' other guy. To continue to expect real change when you keep acting the same way as always, is folly. Won't happen. Real change will only happen when a majority of the people change the way they vote!




 ). I am not a HVAC pro, but a home owner but would like to get some opinions on some plans I had in mind for the future. I am thinking of completely having the ducting and moving the furnace over. I apologize for the long post but think the details are important, so here goes
). I am not a HVAC pro, but a home owner but would like to get some opinions on some plans I had in mind for the future. I am thinking of completely having the ducting and moving the furnace over. I apologize for the long post but think the details are important, so here goes 

 Reply
Reply



 Glad I found this forum been reading it all night, especially the hall of shame part. No I def won't be DIY on this :lol: Did give it a thought but too much involved (can I say that in here?), too much can go wrong.
Glad I found this forum been reading it all night, especially the hall of shame part. No I def won't be DIY on this :lol: Did give it a thought but too much involved (can I say that in here?), too much can go wrong.  At the time I wasn't thinking about reventing the furnace, but looking back, it was a perfect opportunity. If I do this I've effectively flushed a "good amount of money" down the drain for a new chimney
At the time I wasn't thinking about reventing the furnace, but looking back, it was a perfect opportunity. If I do this I've effectively flushed a "good amount of money" down the drain for a new chimney 



 This reminds me of when I went to the mechanics long ago, and I saw the guy working on my car drive away in this POS that made all this noise.
This reminds me of when I went to the mechanics long ago, and I saw the guy working on my car drive away in this POS that made all this noise.  Or, when the Safelite glass repair guy came and the windshield was cracked on HIS truck
Or, when the Safelite glass repair guy came and the windshield was cracked on HIS truck 
